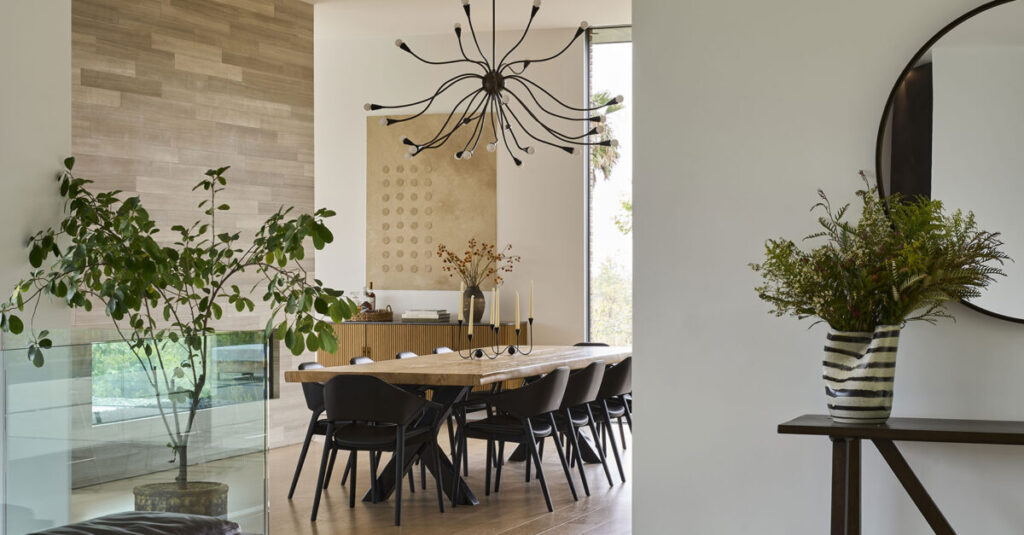Conversation with Interior Designer Gianpiero Gaglione
Photography by Maxime Lemoine
Gianpiero Gaglione Shares Insights on Transforming a Family’s Modernist Retreat into a Warm, Environmentally Harmonious Home
Can you tell us about your creative background and how it shaped your approach?
My academic journey began at Middlesex College, where I specialized in furniture design. My initial professional experience was with a lighting company, where I crafted small-scale fixtures for stage sets. Subsequently, I joined a UK-based furniture manufacturing firm, which exposed me to a diverse array of styles and honed my ability to translate complex concepts into tangible products. Later, I worked with MBDS, an agency that took me across Singapore, New York, Hong Kong, and India, engaging in various design projects that broadened my perspective.
After relocating to Los Angeles, I collaborated with renowned designer Kelly Wearstler before establishing my own interior design studio. Now entering my fifth year of operation, I take pride in our portfolio and the impact our work has on transforming spaces. I’ve come to realize that as a designer, I influence every stage of a home’s evolution-from conception to realization-delivering personalized environments that truly reflect my clients’ visions.

Can you describe the residence and your vision for its design?
The residence was conceived by Steven Kent, an architect known for his precise, material-focused approach. It’s a striking example of contemporary architecture, characterized by expansive windows, a clean, open layout, and meticulous minimalism. The lighting scheme relies heavily on recessed, flush-mounted fixtures, and the doors are seamlessly integrated into the walls, creating unobstructed vistas and a clutter-free aesthetic. The absence of door jambs and hinges enhances the house’s sleek, uninterrupted lines.
Situated on a triangular plot atop a hill, the property is enveloped by lush greenery, offering panoramic views of the surrounding landscape. The design emphasizes linearity, with each bedroom oriented toward the ocean, ensuring every space offers a private, breathtaking outlook. These bedrooms resemble personal sanctuaries, complete with en-suite bathrooms, walk-in closets, and private balconies.
The homeowners are a mature couple whose children have moved out, yet they desired a home that would encourage their children to visit frequently. They also preferred a decor style that feels lived-in, with a touch of British elegance and mature sophistication. My task was to harmonize their personal tastes with the architectural integrity of the house, creating a cohesive and inviting environment.

What was your approach to designing this space?
When working with architects like Kent, who favor ultra-modern spaces, it’s crucial that the interior design complements rather than competes with the architecture. Our goal was subtlety and harmony. I selected materials that evoke a sense of sleekness and warmth, avoiding overly shiny or artificial finishes. For example, the kitchen countertops feature a rugged, leathered surface, adding texture without disrupting the minimalist aesthetic. In the bedrooms, I chose high-quality linens from brands like Parachute and Matouk Schumacher, which exude comfort and understated elegance. The rugs, made from soft Swedish wool by Kasthall and Erik Lindström, further enhance the cozy yet refined atmosphere.
Color palette was another key element. The green rug in the living area ties in with the house’s natural surroundings, creating a seamless indoor-outdoor flow. The olive green bookshelf and dove gray sofa from Flexform complement each other and the greenery outside, fostering a tranquil, cohesive environment. The overall effect is a space that feels both modern and welcoming, with a sense of effortless sophistication.
Exterior furnishings were also carefully curated. All outdoor furniture and accessories are white, reinforcing a clean, contemporary look. From the matching umbrellas to the exterior paint, every element was chosen to create a unified, polished outdoor living space that feels as inviting as the interior.

Which area of the house do you find most compelling?
The primary bedroom stands out as my favorite. Its generous size posed a challenge: how to furnish it without cluttering the space. We opted for oversized bedside lamps-about thirty inches tall with an eighteen-inch diameter-and a king-sized bed from Kind Quest, spanning over sixteen feet. The result is a room that feels expansive yet cozy. I particularly love the seating ledge by the fireplace; it’s a simple feature that adds a touch of softness and comfort without overwhelming the room’s sleek design.

How do you balance contemporary aesthetics with comfort?
Creating a space that feels both modern and inviting hinges on incorporating intimate, cozy corners-like a plush bench in the entryway or a small seating nook in the bedroom. These pockets of comfort foster a sense of belonging and encourage social interaction. Maintaining a tidy, uncluttered environment is essential; for instance, the kitchen bar area features cabinetry that conceals all supplies, and retractable blinds in the living room can be raised to align flush with the ceiling, enhancing the sleekness.
This residence offers ample communal areas, ensuring it remains warm and welcoming despite its modern, minimalist design. I believe the homeowners will succeed in attracting their children to visit often. Honestly, I’d love to live there myself!
For more information, visit gg-identity.com

