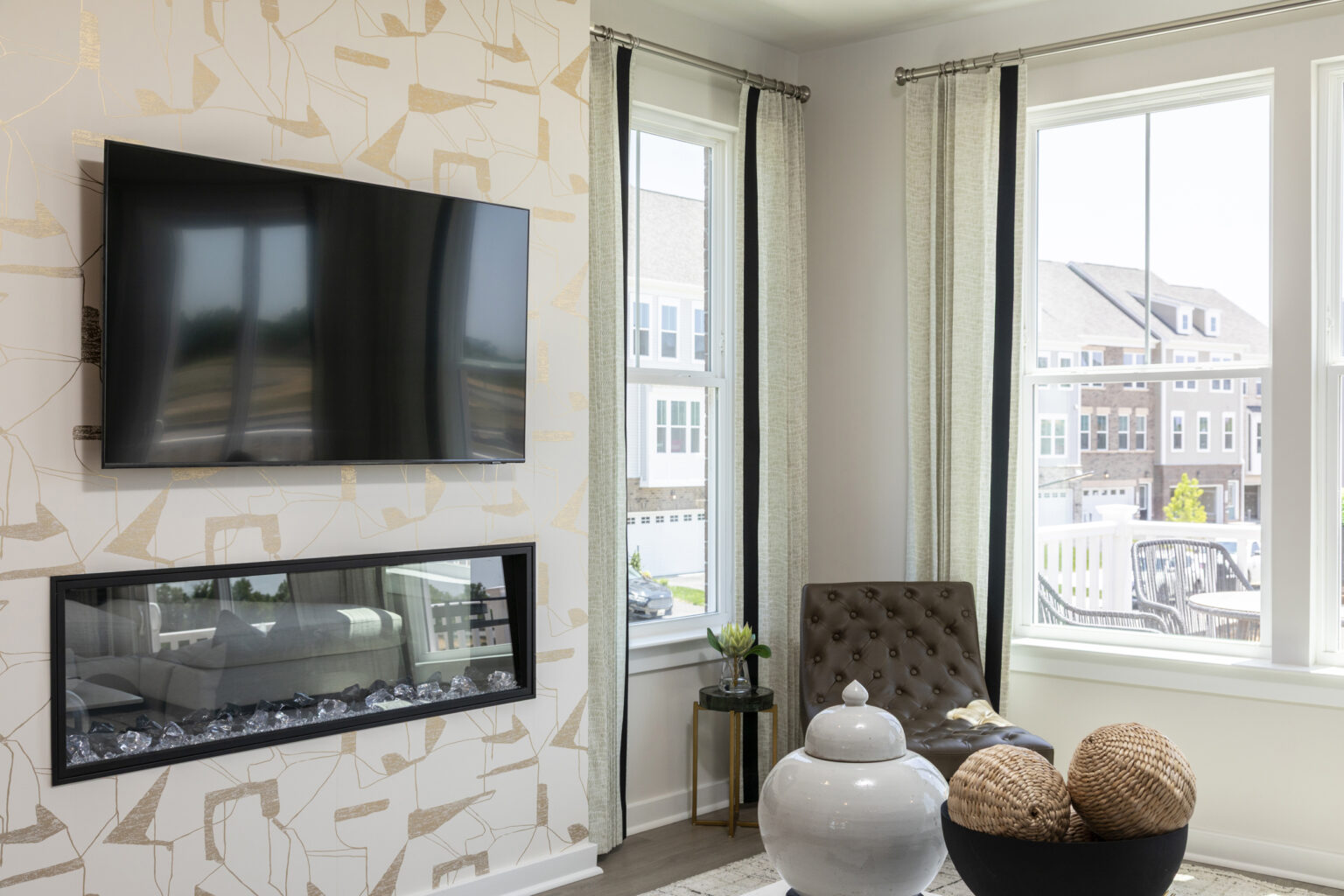Historical Roots and Modern Transformation in Upper Marlboro’s Westmore Community
Once a thriving agricultural hub, the land at the crossroads of Ritchie Marlboro Pike and Westphalia Road in Upper Marlboro was historically characterized by expansive tobacco fields cultivated by local farmers in the 19th century. Today, remnants of that rural past are preserved in the form of a historic tobacco barn, constructed circa 1825 by the Talburtt family. This weathered structure, with its distinctive steeply pitched roof, now stands as a testament to the area’s rich heritage and has been integrated into the new development landscape on the outskirts of the Overlook at Westmore community, which features a mix of single-family homes and townhouses currently under construction by Stanley Martin.
New Residential Offerings: A Blend of Tradition and Contemporary Living
The residential options in this evolving neighborhood include five distinct single-family home designs, ranging from approximately 2,860 to over 6,300 square feet. Modern interiors boast high-end finishes such as quartz countertops and durable luxury vinyl plank flooring, while exteriors combine siding, stone, and brick accents tailored to each model. Each residence is equipped with a two-car garage, emphasizing convenience and curb appeal.
Currently, six homes are either available or nearing completion by early fall. Among these, four are of the popular Sienna model, which typically features three levels, four bedrooms, four bathrooms, and a powder room. Some units include finished basements, while others leave space for future customization. One Sienna model stands out with a loft that serves as a home office and includes a full bathroom. Prices for these homes have recently been reduced, now ranging from approximately $792,000 to $850,000, making them more accessible amid a competitive market.
The Jocelyn and Finn Models: Elevated Living Spaces
Anticipated to be ready by late summer or early fall, the Jocelyn model offers a luxurious living experience with four levels, including a main-level in-law suite complete with a kitchenette. This 4,931-square-foot residence features four bedrooms, five bathrooms, a cozy family room with a fireplace, a bright morning room, and a finished basement designed for recreation and relaxation. Priced at around $872,500, this home exemplifies spacious, multi-generational living.
Similarly, the Finn model, expected to be available this fall, provides a three-story layout with a main-level bedroom suite, four bedrooms, four bathrooms, and a charming front porch. Spanning approximately 4,876 square feet, the Finn is listed at roughly $804,000, offering a blend of comfort and style suitable for growing families or those seeking extra space.
Townhouse Options: Versatile and Modern
The community’s townhouses, which feature three to four levels and options for one- or two-car garages, are designed for flexibility and urban-style living. Many units include optional rear decks and rooftop loft decks, perfect for outdoor entertaining. Currently, seven townhouses are available, including five Jenkins models. These range from approximately 1,940 to 2,330 square feet, with prices from about $470,000 to nearly $550,000. The Jenkins models offer three bedrooms, two bathrooms, and two powder rooms, catering to a variety of lifestyle needs.
The Delilah model, available in two configurations, provides spacious end-unit options of 2,184 and 2,203 square feet. The larger unit includes an extra bathroom, with prices around $550,000, offering a contemporary urban living experience with ample space and modern amenities.
Community Amenities and Local Conveniences
Residents of both single-family homes and townhouses will have access to a future clubhouse and outdoor pool, although these amenities are still in development. Meanwhile, a newly opened playground and a pavilion with picnic tables provide immediate outdoor recreational options for families and neighbors to gather.
The neighborhood’s strategic location offers convenient access to shopping, dining, and entertainment. Ritchie Station Marketplace, just three miles away, features major retailers such as BJ’s Wholesale Club, Aldi, and popular restaurants like Olive Garden. The Westphalia Community Center is within a two-mile radius, providing additional recreational facilities, while the Marlboro Ridge Equestrian Center, a mile and a half away, caters to equestrian enthusiasts.
Educational and Transit Accessibility
Families will appreciate proximity to quality schools, including Arrowhead Elementary, Kettering Middle School, and Dr. Henry A. Wise Jr. High School. Commuters benefit from the nearby Beltway, just three miles from the community, with easy access to major highways. Public transportation options include the Blue and Silver Line metro stations at Downtown Largo and Morgan Boulevard, both approximately five miles away, facilitating convenient travel to the Washington D.C. metropolitan area.
Summary
The transformation of Upper Marlboro’s historic farmland into a vibrant residential community offers a unique blend of historical preservation and modern living. With diverse housing options, community amenities, and proximity to essential services and transportation, Westmore is poised to become a sought-after destination for families and professionals alike. Whether seeking the charm of a historic barn or the comfort of a contemporary home, residents can enjoy a lifestyle that honors the past while embracing the future.

