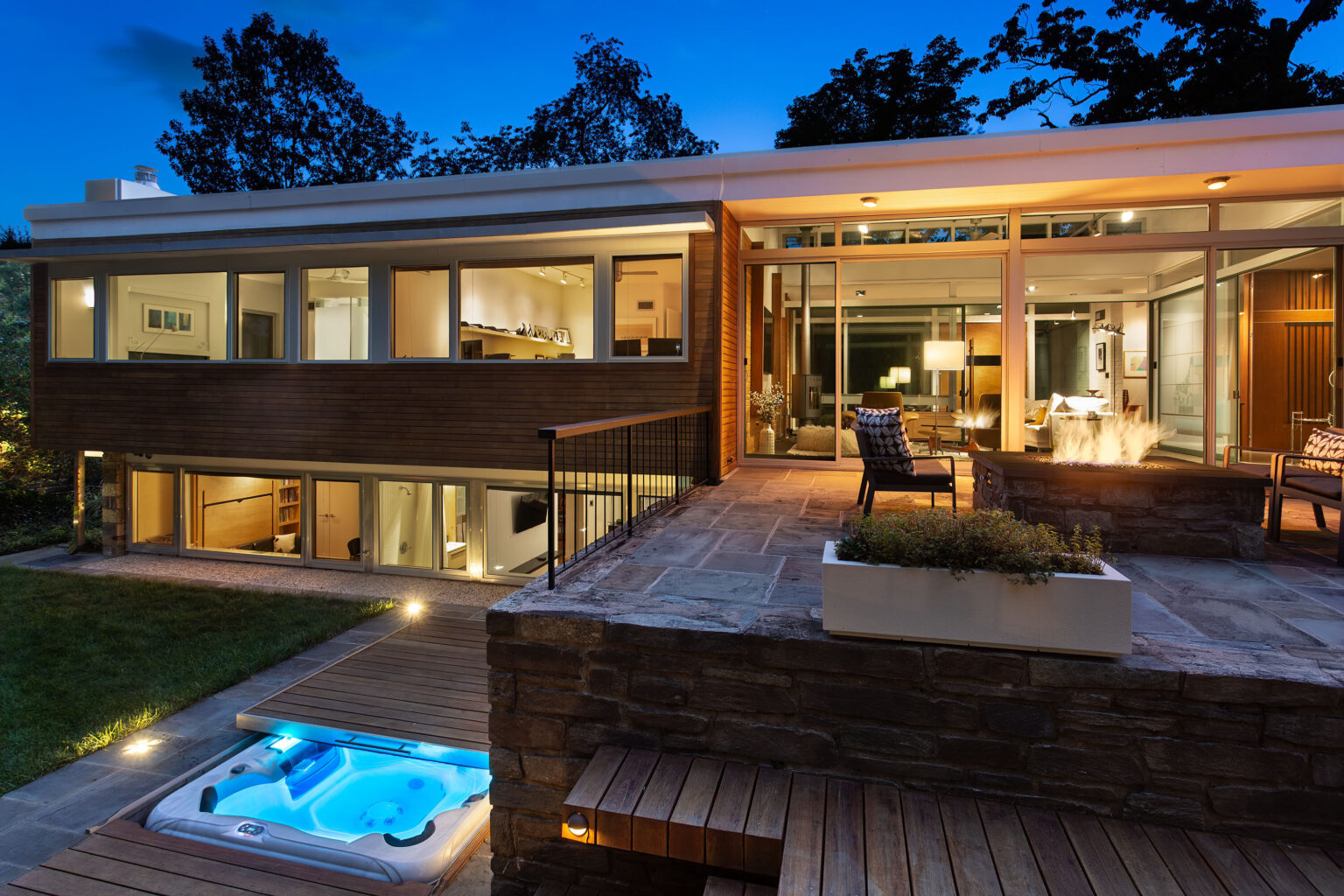A Mid-Century Modern Treasure in Arlington: The Unique Story of the Ridgeview House
When developer and architect John Abraham first encountered the 1953 residence at 2533 N Ridgeview Road in Arlington, Virginia, he sensed that beneath its mid-century veneer lay a rare architectural gem. To the untrained eye, it appeared as if someone had attempted to obscure its true character, but Abraham recognized the distinctive International Style design crafted by a renowned architect, utilizing materials seldom seen in contemporary construction. His immediate desire to acquire the property was unwavering-he declared he would do so “come hell or high water.” Now, after nearly twenty years of ownership, the house is available for $3.195 million.
Architectural Origins and Historical Significance
Designed by Donald Lethbridge, a prominent partner at the D.C.-based firm Keyes, Lethbridge & Condon, this residence exemplifies mid-century modern architecture. Lethbridge’s firm was responsible for numerous notable projects, including several U.S. embassies and upscale residential developments in the Washington area. The Ridgeview House was built for developer John Luria, with whom Lethbridge collaborated on projects like Pine Spring, Holmes Run Acres in Virginia, and Potomac Overlook in Maryland. The house’s association with such esteemed builders and architects adds to its allure, making it a rare find in the American housing landscape.
Strategic Design and Scenic Views
Positioned on over half an acre, the Ridgeview House was thoughtfully oriented to maximize panoramic views of Washington’s skyline, and today, it also offers vistas of Rosslyn, Virginia. The design emphasizes abundant natural light, with large windows on the eastern and western facades that flood the interior with sunlight throughout the day. Overhanging eaves serve a dual purpose: enhancing energy efficiency by maintaining warmth during winter and providing shade during summer months. Originally, the property was the sole residence in its development, perched atop a hill that must have offered a commanding presence when it was first constructed.
Construction and Material Excellence
Constructed with a steel frame, the house features concrete floor slabs and a robust fieldstone foundation, exemplifying durable mid-century building techniques. Interestingly, during a 2023 listing-initially a “test run” before a full sale-an article noted that the house was once considered for demolition. Abraham finds this notion amusing, emphasizing its resilience: “It would be the last house standing in Washington during an apocalypse,” he quips. “It’s not going anywhere.”
Renovation and Modern Enhancements
Abraham, an architect himself and founder of McLean-based A2 Design, Inc., purchased the property in 2007 and embarked on a comprehensive nine-year renovation. His efforts touched nearly every surface, both inside and out, revealing high-end materials and craftsmanship. For instance, the flagstone patio, which bisects the house and extends into the front and backyard, was once coated in urethane-an outdated finish that Abraham carefully removed to restore its natural beauty.
Interior Features and Layout
The residence boasts six bedrooms, six bathrooms, and four fireplaces, all arranged within a striking two-story layout. The main living area opens onto a covered patio with a glass wall, seamlessly blending indoor and outdoor living. The interior design combines clean, hard lines with warm wood accents, creating a balanced aesthetic. The kitchen features a recently upgraded, one-piece steel countertop and a traditional wood-burning Rais stove, emphasizing both modernity and craftsmanship. The primary suite, located on the main level, benefits from windows that diffuse natural light into the bathroom, enhancing its tranquil ambiance. Exposed brick walls, painted for a contemporary touch, add character to the kitchen and dining spaces.
Recreational and Outdoor Spaces
The lower level offers a versatile recreation room with hardwood floors, opening onto a rear patio ideal for outdoor gatherings. Additional amenities include a gym with mirrored walls and a wet bar equipped with a refrigerator. Outside, overhangs provide 300 square feet of covered outdoor space, complemented by flagstone and wooden patios, a hot tub, and a driveway accommodating two vehicles.
The Future of the Iconic Home
As Abraham prepares to relocate to Southern California-where mid-century modern architecture is more prevalent-he hopes the next owner will appreciate the house’s unique qualities and historical significance. His wish is for someone who recognizes the craftsmanship and effort embedded in its design, ensuring its legacy endures.
Listing Details
- Price: $3,195,000
- Location: 2533 N Ridgeview Rd., Arlington, VA
Abraham reflects on his long-term relationship with the house, noting, “The more time you spend in it, the more fascinated you become with the level of skill and dedication that went into creating this masterpiece.” This residence stands as a testament to mid-century modern design and remains a rare architectural jewel in the Washington metropolitan area.

